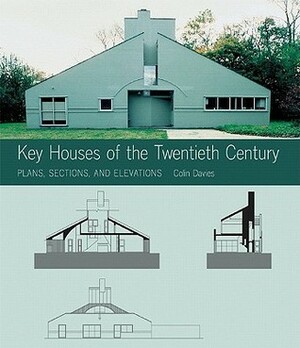Scan barcode

240 pages • first pub 2006 (editions)
ISBN/UID: None
Format: Not specified
Language: English
Publisher: Not specified
Publication date: Not specified

Description
It provides accurate scale plans of every floor, together with elevations, sections, and site plans where appropriate, for each house. All have been specially drawn for the purpose and are based on the most up-to-date information and sources. Ampl...
Community Reviews

Content Warnings


240 pages • first pub 2006 (editions)
ISBN/UID: None
Format: Not specified
Language: English
Publisher: Not specified
Publication date: Not specified

Description
It provides accurate scale plans of every floor, together with elevations, sections, and site plans where appropriate, for each house. All have been specially drawn for the purpose and are based on the most up-to-date information and sources. Ampl...
Community Reviews

Content Warnings
